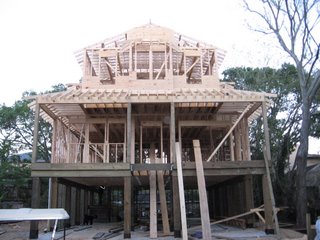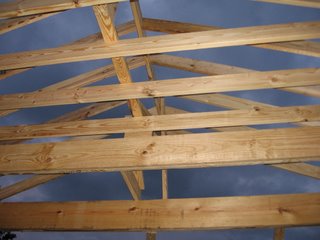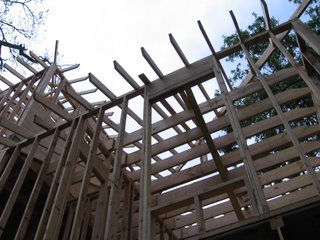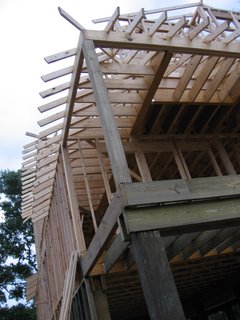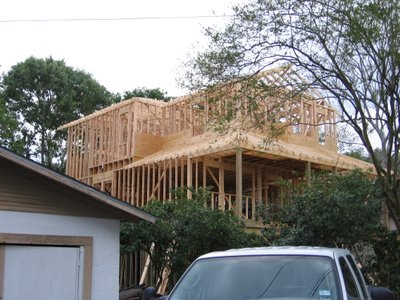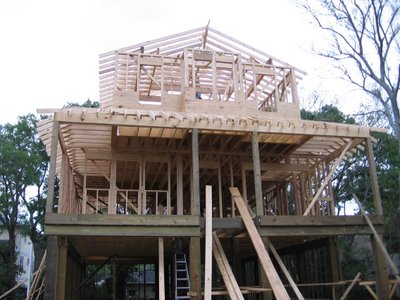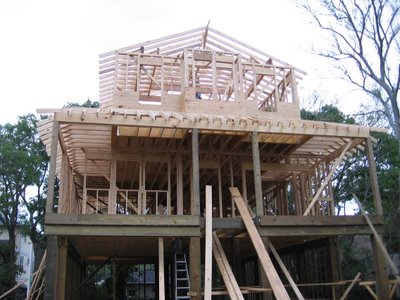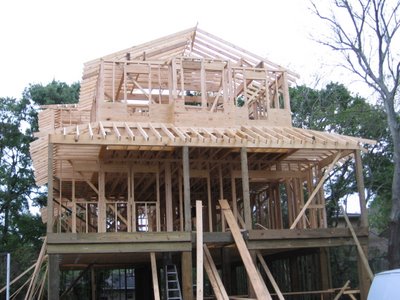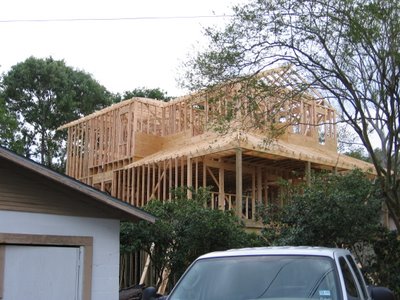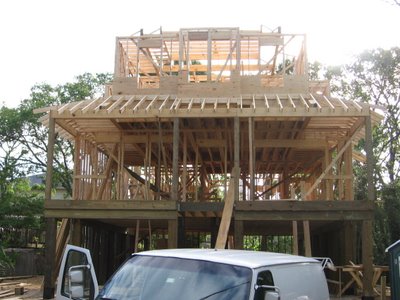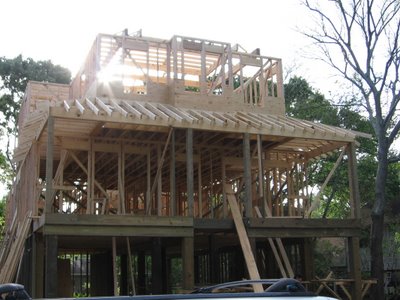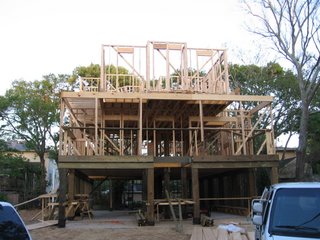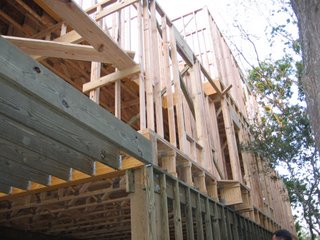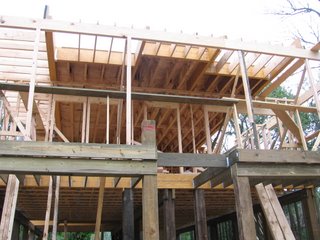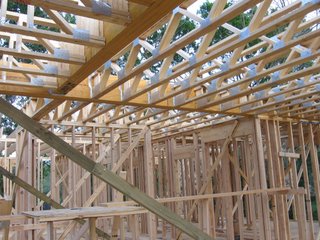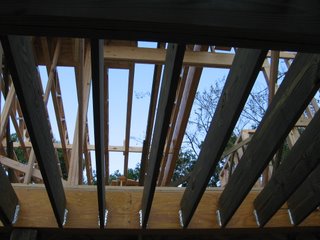Friday, March 31, 2006
Murphy's Law #17832
Interior sheathing
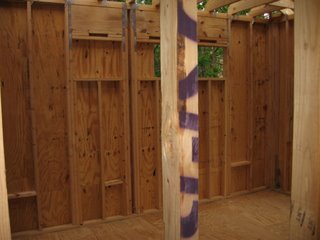
Here are a few pictures of the interior all closed off. This is one of the back bedrooms.

This wall is where the ridiculous amount of kitchen cabinents will go...

Here is the south facing wall. That piece in the middle is for our fireplace and above it is a nice huge spot for a TV. Yeah...it probably won't be used to its full capacity until we sell the house to some rich people...

Monday, March 27, 2006
No more creative climbing
At long last, we have stairs! Unfortuately, the ones you see go only from the second floor to the third. We are still working on the ground to second floor stairs...

Stairs to nowhere...anyone who had visited our Reading house should know what we're talking about...we always seem to end up with a house with stairs to nowhere- tell you what, head on up...we'll meet you up there!
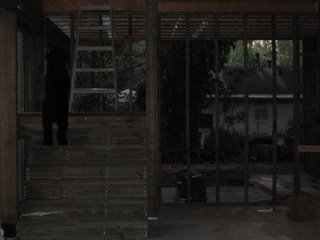
Monte, however, has no problem.
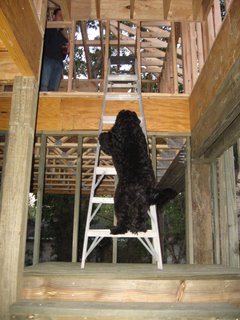
Getting down -sadly- is a whole different story...
Wednesday, March 22, 2006
More roofing
The roof, the roof...
The roof is now being framed. Here is the north side view.
Here is the front elevation of the house with the second floor roof lines.
Monday, March 20, 2006
Third floor decking
To scale
 Here are some pictures to help put the size of things in perspective. Here Ian is standing on the first part of the thrid floor decking...
Here are some pictures to help put the size of things in perspective. Here Ian is standing on the first part of the thrid floor decking...
From the same height...look how small that F350 looks in the background...we realize there are issues with perspective, but either way...it seems that the house is going to be pretty tall...

This should give some perspective of the depth of the joists...without stairs it really is a challenge getting to that third floor!
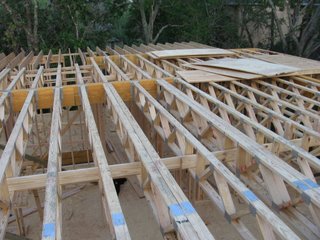
New views
Saturday, March 18, 2006
Second Floor Framing

Here the framers have finished the stringers for the deck. The 2x12 beam that you see across the front will be the top of the deck.
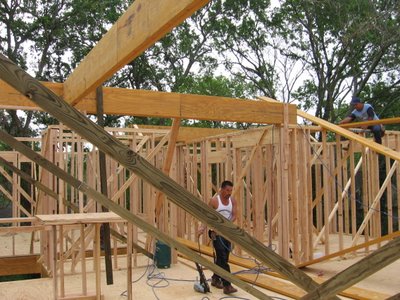
Here the guys are starting the joists and beams for the third floor. The guy in the white shirt is the main framer that is on site daily, Fernando. He and his guys are just great! They are efficient and friendly; we couldn't ask for a nicer group of guys to work on our first house.
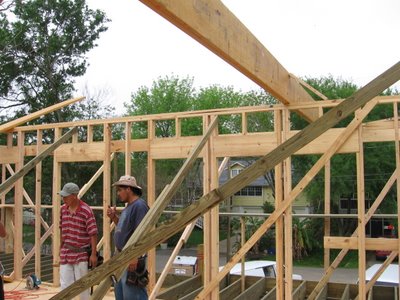
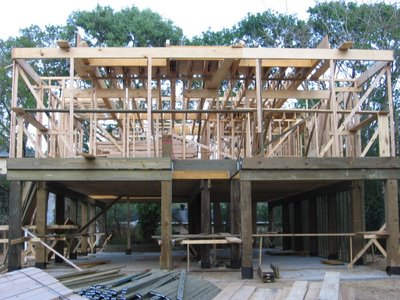
This is a picture of when the guys started to lay the decking for the thrid floor.
We've got walls!
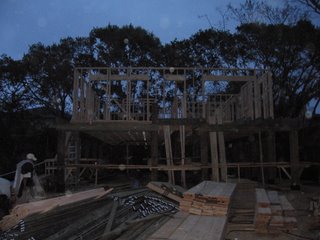
Our framers rock! I realize we are only posting this now, Saturday, but this is actually what we came home to last Wednesday. They completed the second floor exterior and interior walls in one day. Not too bad.
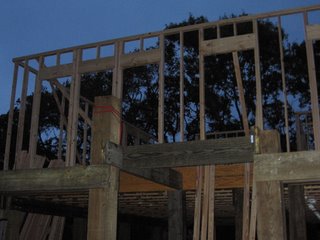
Here you can see the main entrance to the house and the front door. The three windows to the left will sit in the kitchen over the sink. Ian thinks if I have a better view, I won't complain so much about washing the dishes...

These are a few interior walls. On the left you are actually looking at a half bath and on the right you are looking at what will be the office.
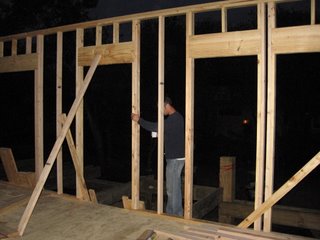
Just another shot of the front of the house here, complete with Ian stringer hopping.
Subscribe to:
Comments (Atom)





