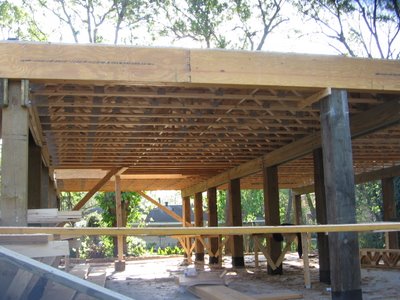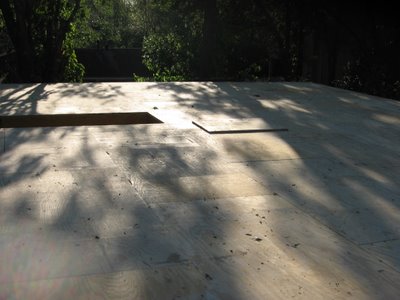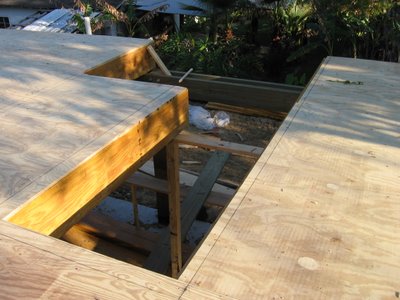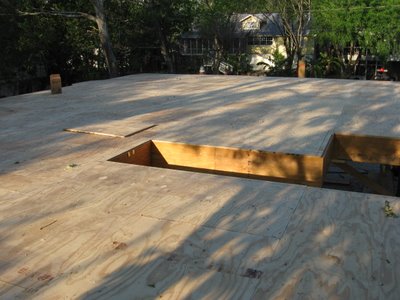Here are a few shots of the second floor decking. This first one is more or less the same shot that I posted this morning with just the joists; now you can see it with the decking.
Below, I am standing toward the front of the house, looking toward the back. The hole that you see is the interior stair case.
Here is a closer look at the interior stairs. These come up from the garage to the far side of the dining room and continue to the third floor hallway.




No comments:
Post a Comment